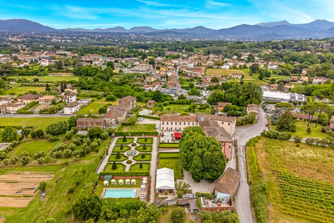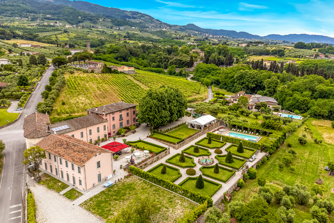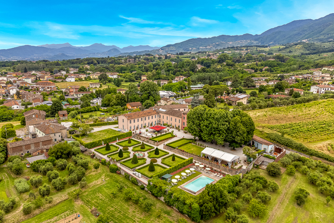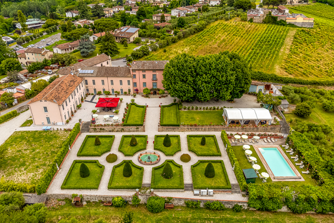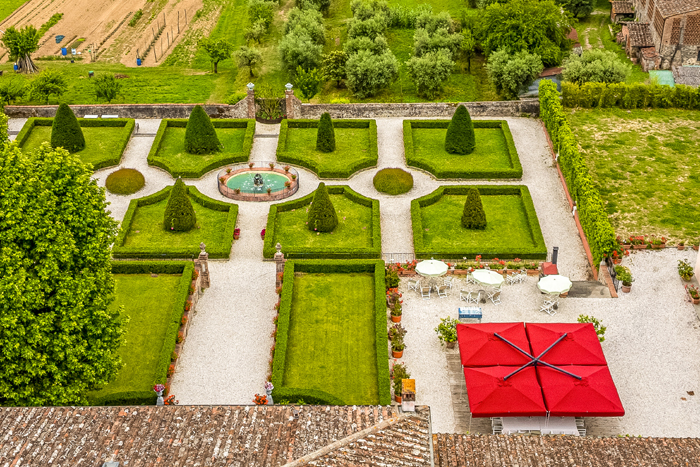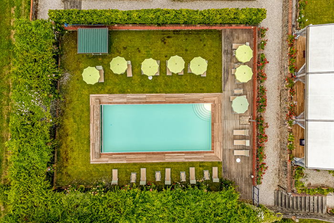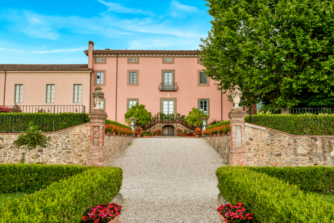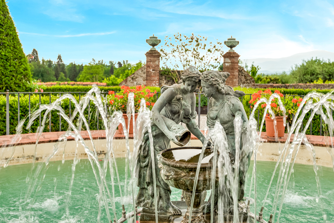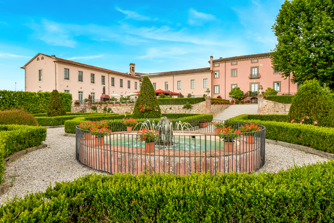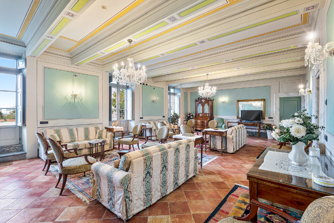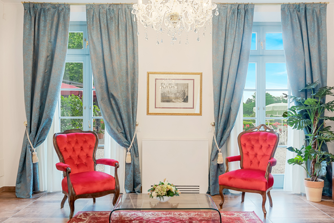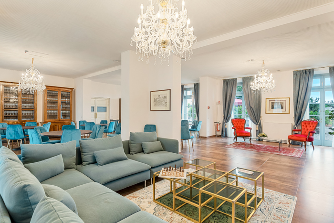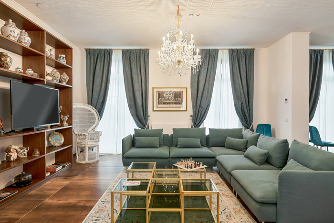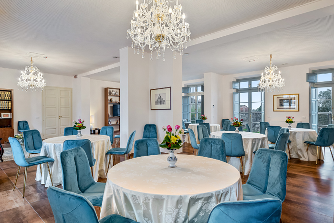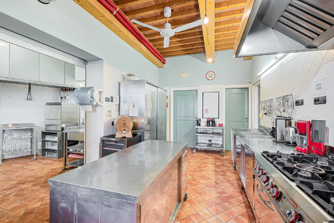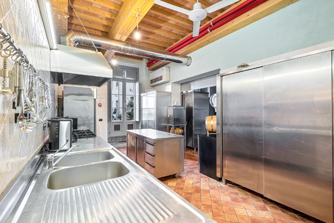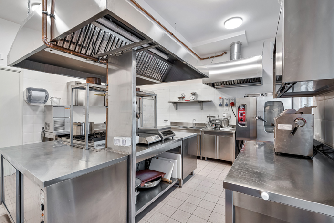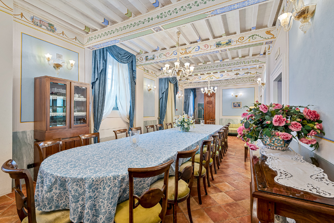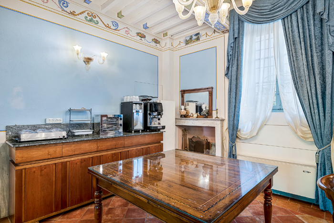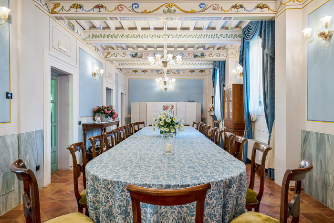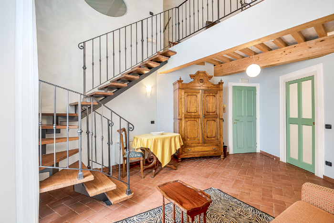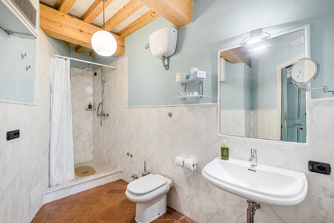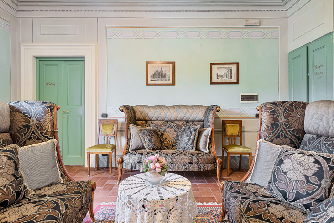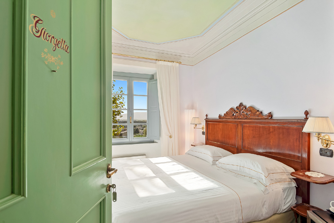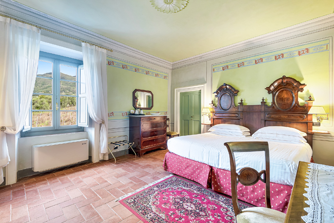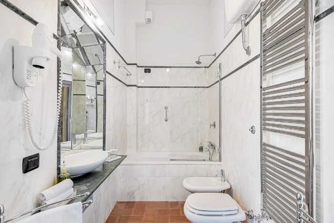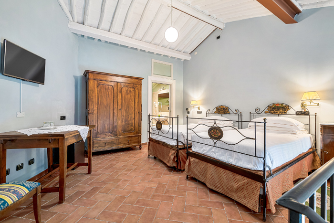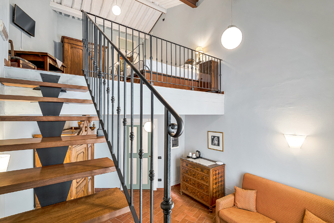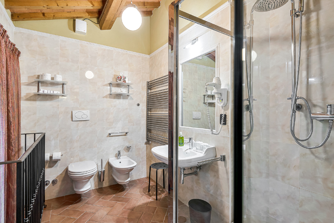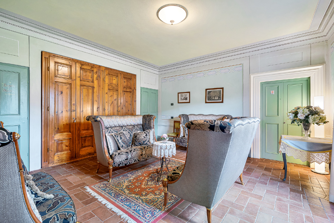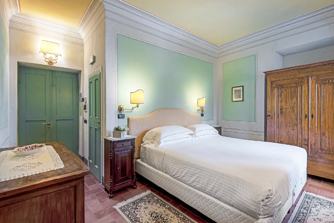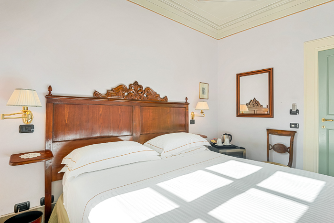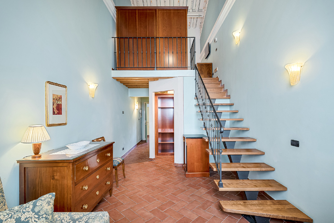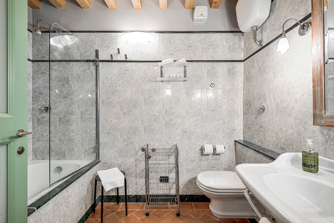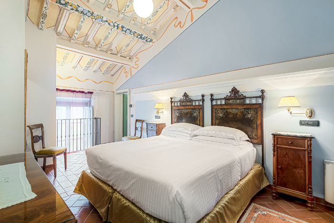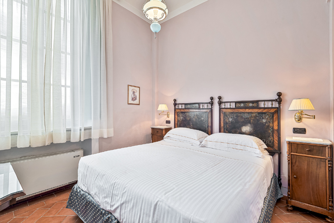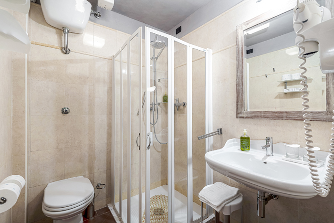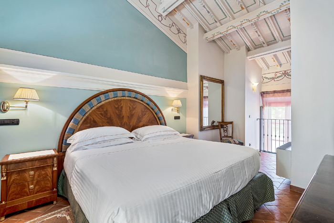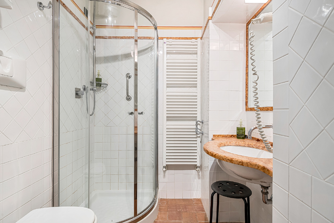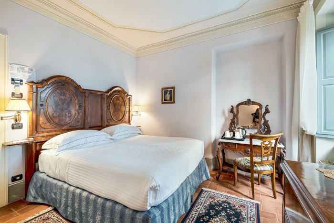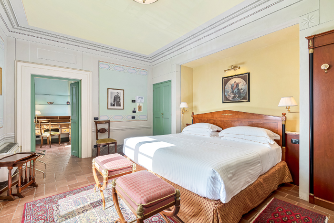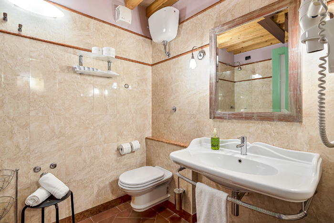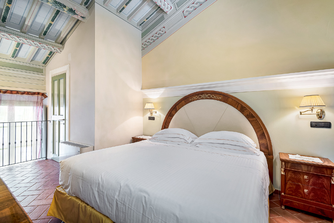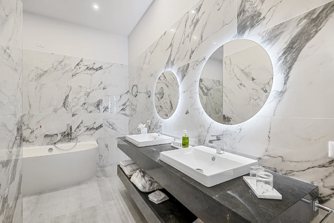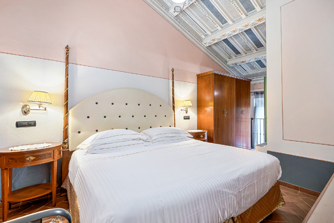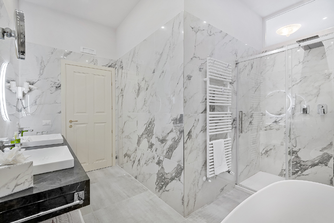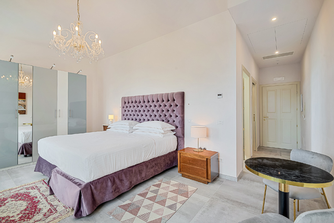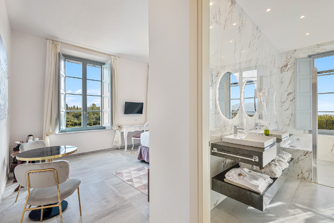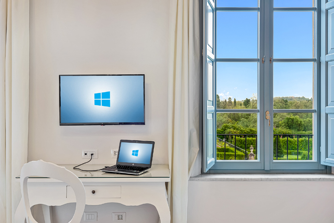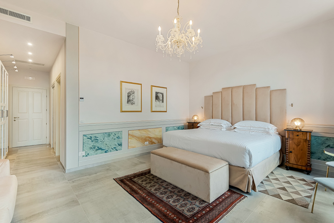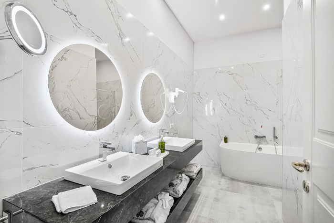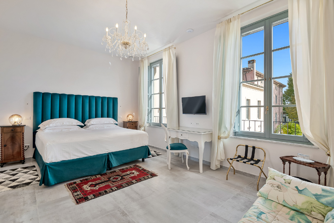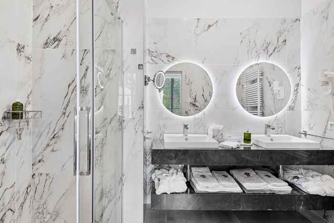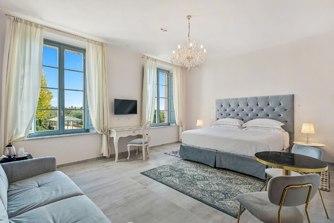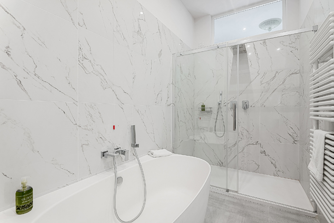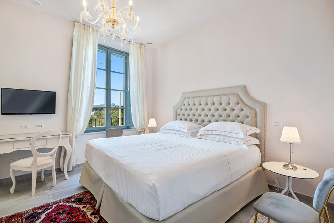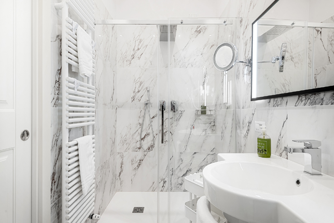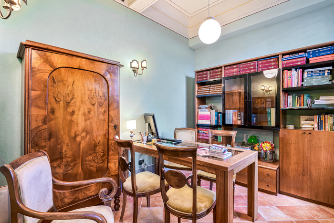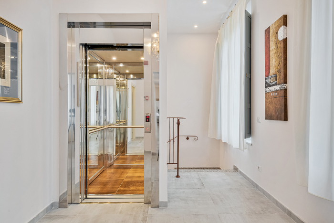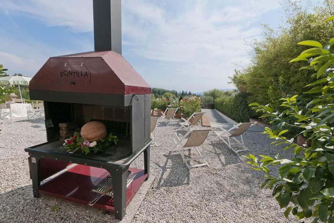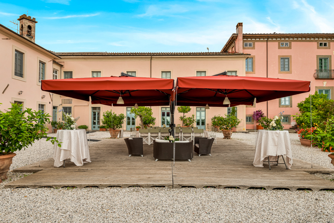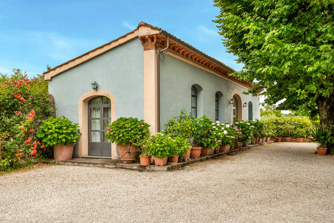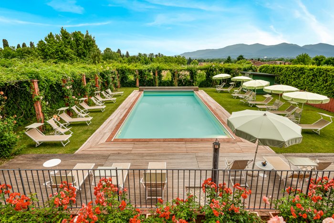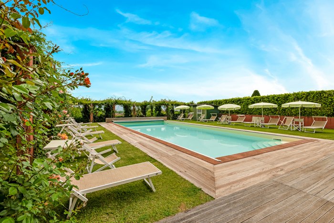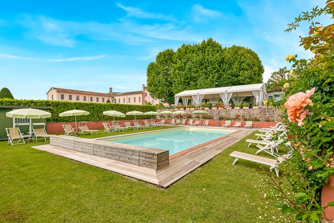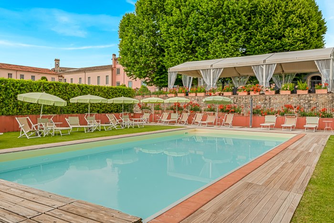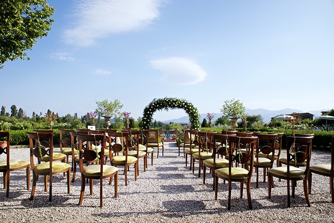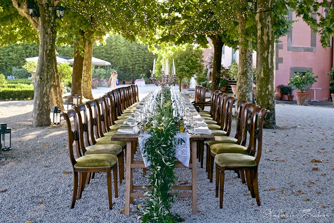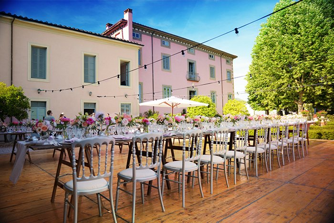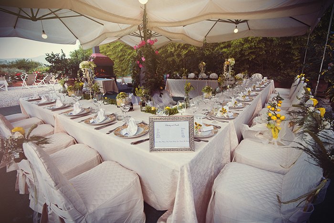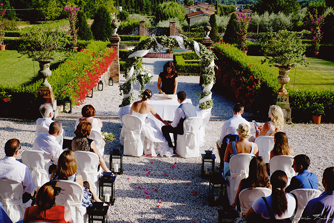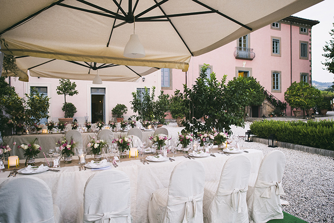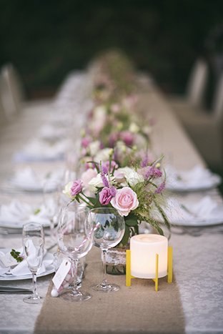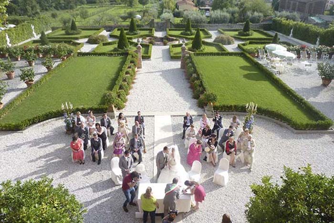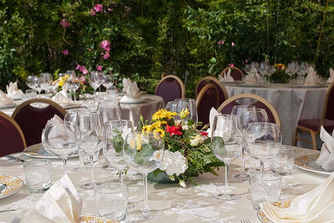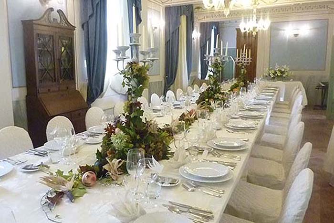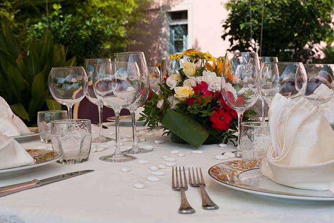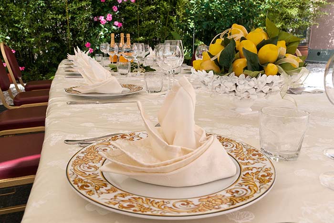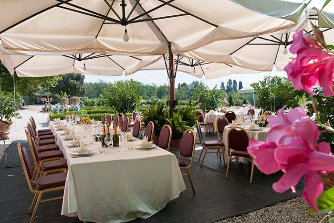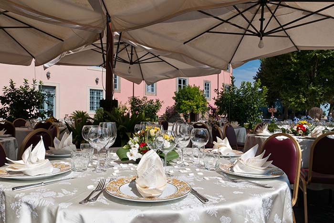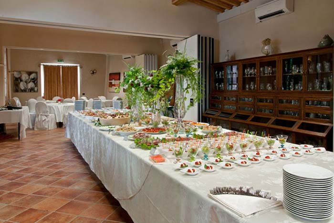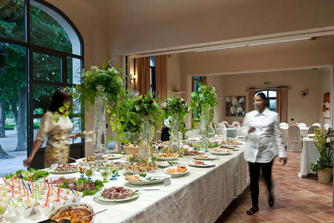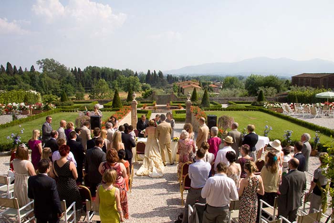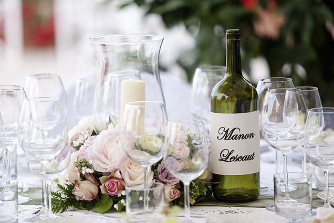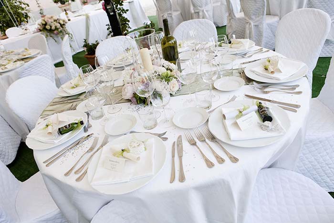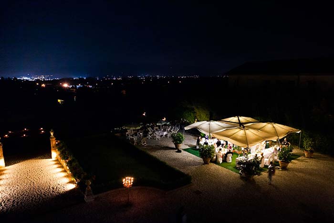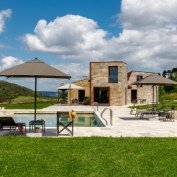VILLA MICHELANGELO
Villa Michelangelo is a beautiful villa near Lucca, sleeps 22+5 or 32+5
- Set in a beautiful, quiet village
- 11 bedrooms & suites, 16 bathrooms & 2 guest bathrooms
- OR 16 bedrooms & suites, 20 bathrooms & 2 guest bathrooms
- Professional kitchen
- Elegant formal Italian gardens
- Private heated pool
- WI FI
- Air con
Sat TV - Lift
- BBQ
- Limonaia/function room for meetings/events
- Study with PC, printer etc
- Wheelchair friendly bathroom/bedroom
- Civil weddings can be celebrated on site
- Outdoor gazebo with tables and chairs for up to 40 guests
- Walking distance to 2 restaurants and to local village with shops and supermarket
- Lucca 7km
Villa Michelangelo is a beautiful restored
15th century villa near the Northern Tuscan city of Lucca. The villa can accommdate a large group and has 2 diufferent bedroom options. Either 22+5 guests in 11 bedrooms and suites and, 16 bathrooms. These include 5 x 2 room, 2 bathroom suites for additional guests over 22. Or with the addition of the new wing there are up to 16 bedrooms and 20 bathrooms to sleep up to 32+5 guests. The villa’s hand painted frescoes and formal Italian
gardens have been painstakingly restored to their original splendour. Modern
services and facilities have been installed including a professional kitchen, air con, WI FI internet and sat TV. The villa also has a separate building suitable for events such as
weddings and it is possible to celebrate weddings at the villa. The villa is within walking distance to the local village, 2 local restaurants and only 7km from Lucca.
| Low | Mid | High |
| 1 March
- 29 March 4 Nov - 30 Nov |
29 March
- 3 May 4 Oct - 4 Nov |
3 May – 4 Oct |
|
x 11 bedrms - €16,125 x 16 bedrms - €21,500 |
x 11 bedrms - €18,000 x 16 bedrms - €23,250 |
x 11 bedrms- €18,625 x 16 bedrms - €25,000 |
| Low | Mid | High |
| 28 Feb
- 28 March 7 Nov- 28 Nov |
28 March
- 2 May 10 Oct - 7 Nov |
2 May – 10 Oct |
| x 11 bedrms - €18,250 x 16 bedrms - €23,125 |
x 11 bedrms - €19,750 x 16 bedrms - €25,000 |
x 11 bedrms- €21,125 x 16 bedrms - €27,375 |
Xe Currency Converter - Live Exchange Rates Today
Rental: Weekly, Sat - Sat
Price includes: Welcome buffet dinner (inc. wine) on arrival (for a min 1 week stay and 1 per stay), breakfast daily, 1 x first stock of items in mini bar, water, kitchen gas, maid service 4 hrs per day x 6 days per week, High Speed WI FI internet (indoors & outdoors), Sat TV, bed linen (changed weekly), household linen, bath towels + pool towels (mid week change - Wednesday), self service lanudry area, welcome set of bathroom toiletries (soap, toothbrush, shower gel), final cleaning
Not included: Air con/heating - €18 per day/per room in 2025 and metered in 2026, pool heating - metered with approx cost of - from €150 per day, phone, extra maid service - €28 per hr/per maid in 2025 and €32 per hr/per maid in 2026, extra linen change - €37 per room in 2025 and €38 per room in 2026, use of sofa beds - €70 per person per night, high chair and baby cot - €55 per week/per set, luggage porter for arrival/ departure - €73 per hr in 2025 and €60 per hr in 2026 (cash only), personal laundry, chef service on request, first grocery shop - €122 in 2925 and €100 in 2026 plus cost of food payable in cash on arrival, hire of Limonaia (function room) for events - €757 per day in 2025 and €763 per day in 2026, hire of church on property, wedding/event fee - €1,000
Any extra services are to be paid locally in cash. If paid by card a 3% charge will apply
Local Tourist Tax: N/A - may be subject to change
Security deposit: €2,000 payable on arrival in cash and refunded on departure.
Like many Italian villas, Villa Michelangelo has a remarkable history. Built originally in the 15th century as a summer home by a noble Lucchese family, it remained in the same family until the 19th century when it was given to an order of monks left homeless when Napoleon sequestered all church property. The monks divided the large rooms into smaller simpler ones and added a school that was attached to the villa. When the current owners bought the property, they spent 14 years restoring it to its original beauty, including hiring their own “Michelangelo”, an artist from Florence who lived in the villa for a few years, painstakingly restoring the 18th century frescoes and adding her own interpretations as well.
The villa looks out over a beautifully reconstructed formal garden designed using the original 1843 plans. Beyond the gardens is a view of olive groves and rolling vineyards, a small village and the distant mountains. The villa is ideally located, within walking distance to the village, which has shops and a supermarket and just 7 km north of the historic city of Lucca. Within the villa grounds there is also a “limonaia”, which has been converted into a large airy space for events such as weddings.
VILLA DESCRIPTION
Sleeps 22+5 or 32+5
GROUND FLOOR
On the ground floor there is a beautiful, spacious, bright reception room with chairs, sofas and coffee tables in a charming Italian style. It is furnished with satellite TV and games, and there is a full equipped study (PC, printer, copier) and WI FI internet access. Adjoining the reception room is a large dining room with frescoed ceilings, with a table large enough to accommodate all guests. Also on the ground floor is a magnificent modern kitchen – large and equipped to a standard which would satisfy the most exacting chef, whether he/she wanted to prepare a grand dinner, or demonstrate the art of Italian cuisine to guests. Next to the kitchen is a laundry room, fully equipped with washing machine, dryer, iron etc. and a larder and a bathroom. To complete the ground floor there are 2 guest bathrooms with disabled accessible toilet and a lift for taking luggage up and down to the bedrooms.
Both the reception room and the kitchen open onto the garden area, which is furnished with shaded tables where guests can barbecue their lunch, enjoy a glass of local wine or simply admire the view.
FIRST FLOOR
Take the lift or the staircase up to the first floor. The staircase leads you to a hallway. On your right is the lift and then a hallway that runs along the north side of the villa. Just in front of the lift there is a double bedroom with en suite bathroom with shower (wheelchair friendly). Off this hallway there are four bedrooms suites, each with a fully equipped bathroom with tub and an ample luggage and wardrobe space with safe. Then there is a living room area with a sofa bed and mini bar. A staircase leads to a mezzanine bedroom, which has two twin beds, which can be joined to make a king sized double, an armoire, a writing table and a second mini bar. The mezzanine also has a second fully equipped bathroom with shower. The hallway running along the north side of the villa continues up a short flight of stairs, which leads to the last bedroom suite, which has two bathrooms with showers. Each suite is elegantly furnished and decorated with hand-painted ceilings. All guest accommodation is fitted with individual heating/air conditioning so that all rooms are comfortable whatever the season.
- Suite (60 sq mts) - Living area with sofa bed and mini bar, mezzanine floor with twin bedroom minibar, utility room, 2 marble bathrooms with showers
- Suite (60 sq mts) - Living area with sofa bed and mini bar, mezzanine floor with King size/twin bedroom, minibar, 2 marble bathrooms one with a tub/shower, the other with a shower
- Suite (60 sq mts) - Living area with sofa bed and mini bar, mezzanine floor with King size/twin bedroom, minibar, 2 marble bathrooms one with a tub/shower, the other with a shower
- Suite (60 sq mts) - Living area with sofa bed and mini bar, mezzanine floor with King size/twin bedroom, minibar, 2 marble bathrooms one with a tub/shower, the other with a shower
- Suite (60 sq mts) - Living area with sofa bed and mini bar, mezzanine floor with King size/twin bedroom, minibar, 2 marble bathrooms one with a tub/shower, the other with a shower. Can connect with bedroom below
- Standard (20 sq mts) - King size/twin bedroom, located near the lift to provide ease of access. Designed for guests who require easy access and has an open shower . Can connect with Suite above. Wheelchair friendly
SECOND FLOOR
Continue up the staircase or take the lift to the second floor. Along the hallway, the first door on the left is a bedroom with a king sized bed and en suite bathroom with tub and shower. A second bedroom faces the formal gardens. It is a king sized bedroom suite with a balcony overlooking the formal gardens, this room also has a private study as well as an en suite bathroom with shower. Further down the hallway, there is a cosy living room and a king sized bedroom with en suite bath. At the end of the hallway, there are another two double bedrooms, which also face the formal gardens and share a large bathroom.
- Suite (40 sq mts) – Elegant Master – King size/twin bedroom, walk in wardrobe, small living room with desk, large frescoed en suite bathroom with tub and shower.
- Standard (20 sq mts) - King size/twin bedroom, large en suite with his & her sinks. Bathroom with tub/ shower in the hall (shared with room below)
- Standard (24 sq mts) – King size/twin bedroom, large en suite with his & her sinks. Bathroom with tub/ shower in the hall (shared with room above)
- Superior (25 sq mts) – King size/twin bedroom, large en suite marble bathroom with tub/shower
- Deluxe (40 sq mts) – King size/twin bedroom with large en suite marble bathroom with tub/shower
EXTRA ACCOMMODATION
An extra 5 bedrooms, 4 full bathrooms and 1 half bathroom - serviced by a lift (wheelchair friendly)
Ground Floor
- Fully equipped professional kitchen
- Large dining room - seats 80
- Guest toilets
First Floor
There is a stair as well as a lift to the first floor (wheelchair friendly)
5 bedrooms - 3 Junior Suites with en suite bathrooms, 2 double bedrooms that share a bathroom
Room 1
Suite (40 sq mts) King size /twin bedroom with garden views, 2 en suite marble bathroom areas
Bathroom 1 sink, toilet, bidet
Bathroom 2 his & her sinks, walk in shower, bathtub
Room 2
Suite (48 sq mts) King size /twin bedroom with garden views, spacious en suite marble bathroom. One is suitable for the disabled or guests with mobility issues.
Bathroom 1 (suitable for the disabled) sink, toilet, large shower
Bathroom 2 his & her sinks, walk in shower, bathtub
Room 3
Suite (50sq mts) King size /twin bedroom with garden views, spacious en suite marble bathrooms. One is suitable for the disabled or guests with mobility issues.
Bathroom 1 (suitable for the disabled) sink, toilet, large shower
Bathroom 2 his & her sinks, walk in shower, bathtub
Room 4
Superior (35 sq mts) King size /twin bedroom with garden views with en suite marble his & her sinks, toilet, bidet, large shower
Room 5
Superior (25 sq mts) King size /twin bedroom with en suite marble bathroom with sink, toilet, bidet, large shower
OUTDOORS
As with all formal Italian villas, the area around the house has fine gravel and lawns. Tables and chairs, which can comfortably accommodate 40 guests are situated under a large, white, canopied gazebo (ideal for outdoor wedding receptions). A paved path or a flight of steps, takes you to the formal, walled gardens, complete with a large fountain - the air is scented by the nearby walls of roses and over 100 potted lemon and grapefruit trees, which are scattered throughout the property. The views from the formal gardens look out over the valley and a pretty village. At the far side of the formal gardens, there is a large swimming pool area, with banks of roses and jasmine climbing two sides of an ancient wall, creating a shaded canopy area for relaxing.
LIMONAIA
The Limonaia (original lemon house) has been converted into a large hall suitable for events such as weddings or meetings. It can be divided into four private rooms if needed for meetings (projector, internet connection available). Large round tables and large windows make this a wonderful all occasion room. (Additional charge for this room, please enquire for details).
The villa has an agreement with the local council allowing them to celebrate weddings on the property (civil ceremonies).
FACILITIES
Bedrooms:
Individually controlled air con/ heating
Simmons mattresses
Safe
Elegant linen
Welcome toiletries
WI FI
Sat TV
Minibar - first stock included
Coffee & tea maker
Hairdryer
4 x pillows - 2 feather, 2 anti allergic
Villa
Private gardens
Private "child friendly" pool (14x6m) - heated on request
Individually controlled air con/heating throughout
Lift
Sat TV
BBQ
WI FI
Study with computer/printer etc
Music system
DVD player
Table football
Ping pong
Bathrobes & pool towels
Simmons mattresses
Elegant linen
Welcome toiletries
Garden toys for kids
Laundry room with washing machine, dryer, iron
TVs in all bedrooms
Hospitality trays in each bedroom for tea and coffee
WI FI hotspots outdoors and indoors (including the swimming pool area).
Gazebo for outdoor events and new wooden floor for the outside dining area
5, 2 room, 2 bathroom suites with a sofa bed for up to 5 extra guests - on request
Bedroom close to the lift with wheelchair friendly bathroom and shower
Civil wedding ceremonies can be celebrated at the villa
NOTES
Check in: 4pm - 7pm
Check out: by 10am
Pets allowed on request
In house staff available for extra services including chef service - no outside staff allowed
Owners
live on the ground and first floor of the west wing, they have their
own entrance and parking space. They are available if needed.
LOCATION
Nearest restaurant at 750 mts
Local village 1.5 – 2km
Lucca 12km
Pisa 36km
Florence 78km
Viareggio & the coast 47km
CIN IT046007B9EZC7P3FJ
CIN IT046007B98HOJWTBY
- Home ›
- Luxury Villas ›
- Villa Michelangelo
