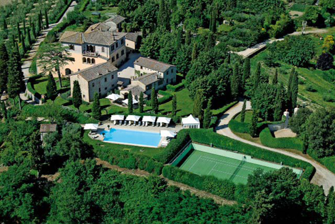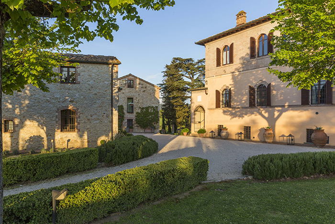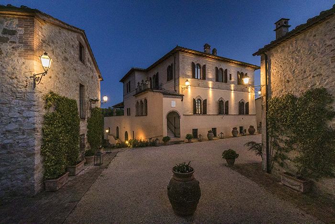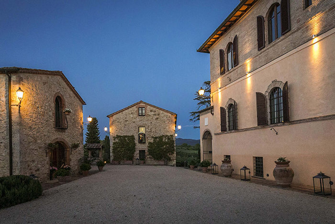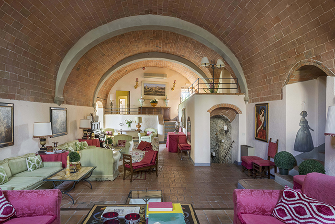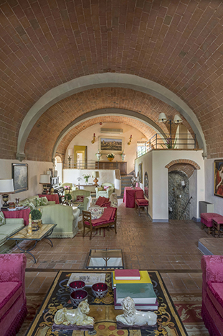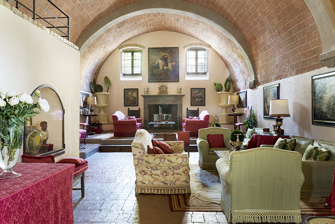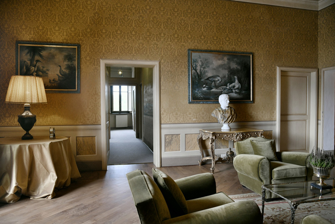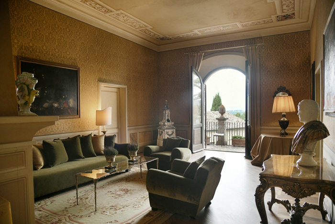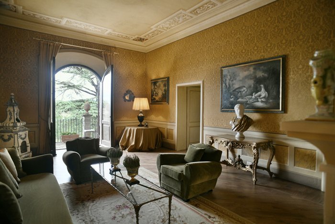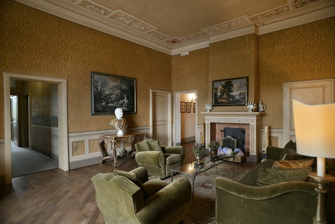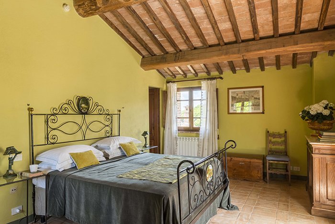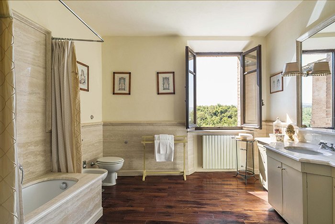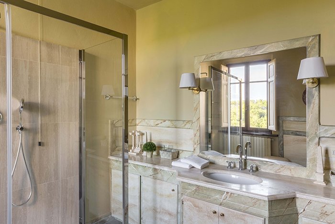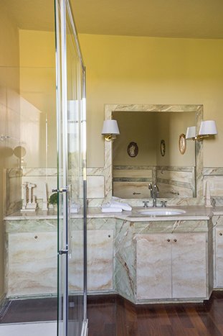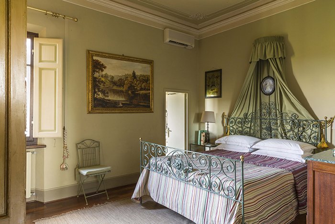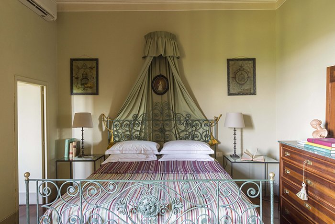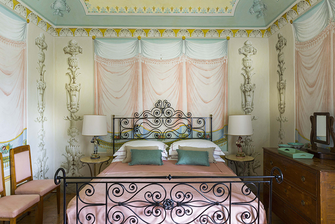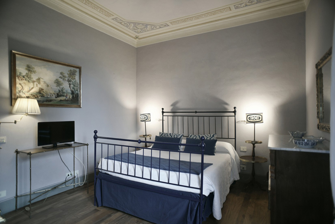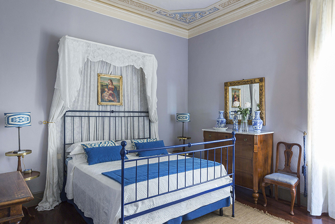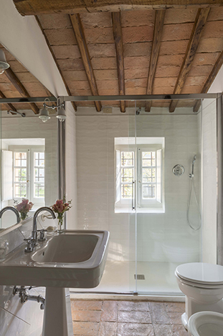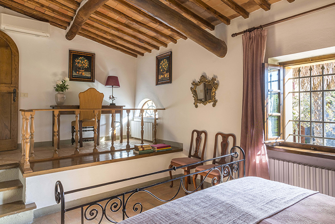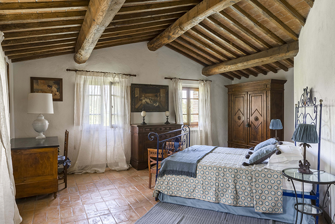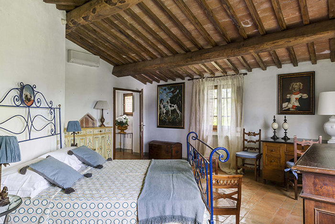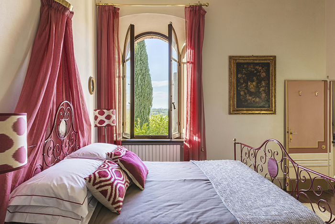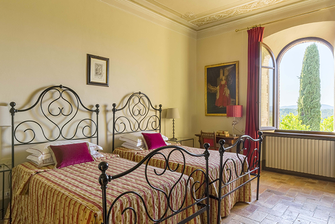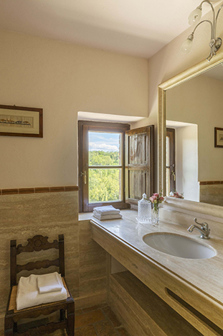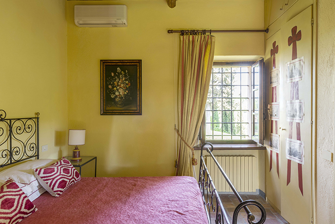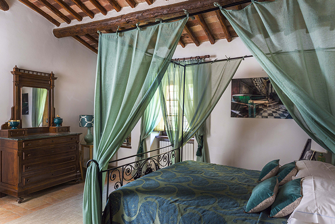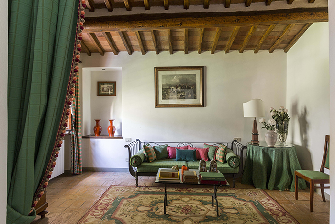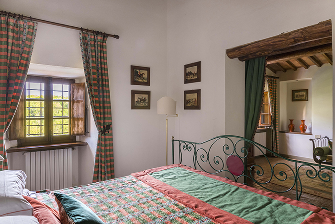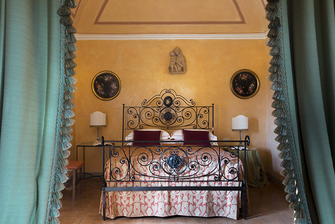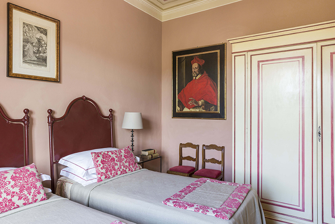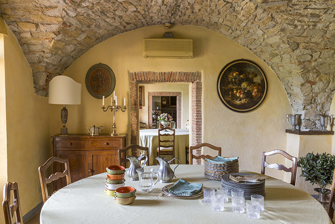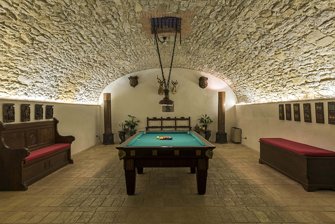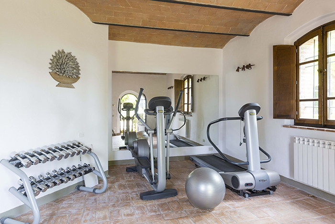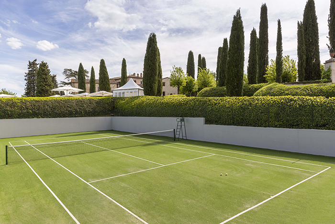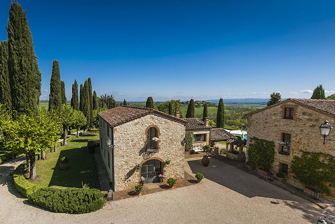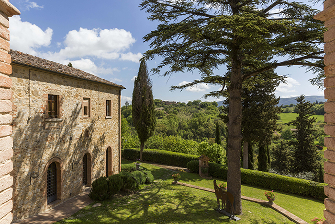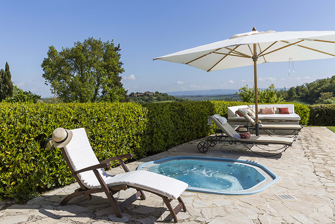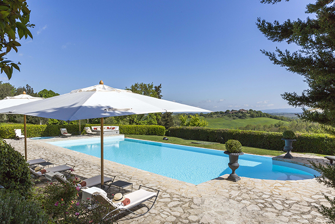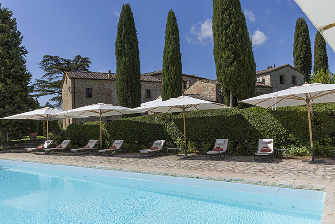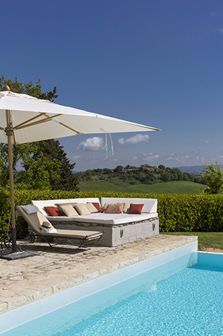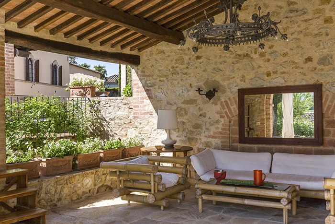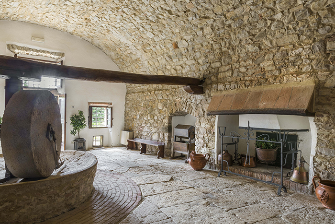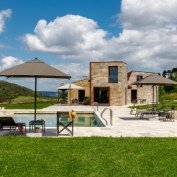VILLA CARMELINA
Villa Carmelina is a large aristocratic villa between Florence and Siena, sleeps 26/32
- Tuscan hamlet
- Set in 13 hectares of private grounds
- 16 bedrooms
- 18 bathrooms
- Private pool
- Outdoor Jacuzzi
- Sauna
- Air con
- WI FI
- Croquet lawn
- Sat TV in main TV room
- 5 x sat TV’s in bedrooms
- DVD player
- Ipod docking station
- Play Station 2
- Karaoke
- Billiard table
- Ping pong table
- Gym equipment
- Stocked wine cellar – with the best Tuscan wines
- 2 x baby cots + 2 high chairs
- 5 x mountain bikes
- Tennis court
- Local village 7km, Colle val d'Elsa 10km, Florence 53km
Back to the Large Tuscan Villas
Villa Carmelina is a fabulous, luxury villa located in the heart of Tuscany, between Siena and Florence. The villa, was owned for centuries by an Aristocratic, Italian Family and is surrounded by spectacular gardens, offering breathtaking views of the surrounding countryside. Dating back to 1400, an additional building was completed between 1700 - 1800. The whole property was painstakingly restored over a 10 year period. The restoration included the completion of en suite bathrooms for every bedroom and the installation of air conditioning in both the bedrooms and reception rooms. The villa is unique in offering spacious, luxury accommodation for a large group of 26 - 32 guests.
| V. V. Low | V. Low | Low | Mid | High | V. High |
| 1 March - 29 March | 1 Nov - 29 Nov | 29 March -
26
April 4 Oct - 1 Nov |
26 April - 31 May |
6 Sept - 4
Oct |
31 May - 6 Sept |
| x 26 - €53,125 x 32 - €59,875 |
€55,750 €62,500 |
€59,875 €67,250 |
€63,125 €70,000 |
€71,250 €78,750 |
€77,500 €85,000 |
Xe Currency Converter - Live Exchange Rates Today
Rental: Weekly, Sat to Sat April - Nov
Price Includes: Welcome cocktail, daily continental breakfast (8.30 - 10.00am), concierge service, linen (changed weekly), bathroom towels (changed Wed & Sat), hot water, pool towels (up to 30 per week), W FI, daily cleaning 8:30 - 1pm, staff x 6 days per week (1 day off during week), electricity /AC - up to 1,500 kw per week, final cleaning
Staff included: No of staff will be determined by the number of guests x 6 days a week (1 day off during week), morning maid service (8.30 am – 1pm) for cleaning of living areas + bedrooms and bathrooms + outdoor area, swimming pool.
Not Included: Food & drinks, heating - metered, electricity/air con over 1,500kw - metered, extra linen change - €18 per double room, extra bathroom towels - €16 per double room, extra pool towels, laundry service €10 per wash, dryer - €10 per load, grocery shopping - €50 + cost of food, 5 course dinner - €55 - €65 per person with min 20 required (includes food, waiter service, excludes drinks), lunch on request €35 - €40 per person, extra maid - €20 per hr, after 10.30pm - €30 per hr/per maid, extra dinner staff over 26 guests - €30 per hr (service time is 2.5 hrs 8pm - 10.30pm - number of extra staff depends on final number of guests), extra food to be paid on presentation of receipts, VAT @ 22% is applied to all extras
Local Tourist Tax: €1 per adult per day, for first 5 days, payable in cash on arrival
Food Deposit: €5,000 - €4,000 payable by bank transfer before arrival and €1,000 in cash on arrival
Security Deposit: €6,000 payable with the rental balance and refunded after departure within 14 days, plus €5,000 to be pre authorised on arrival by card (American Express only) and refunded on departure
VILLA DESCRIPTION
SLEEPS 26/32
MAIN VILLA - Sleeps 26
Sleeps 26 guests in 13 bedrooms:
2 twin bedrooms
7 double bedrooms
4 suites
GARDEN LEVEL
Exceptional spacious living room, the 'cantinone', in an apple green and velvet-red colour scheme with several sitting areas, all furnished with handsomely upholstered sofas, antique sideboards and table lamps. The cotta floor is softened with tapestry rugs, and several cleverly placed floor 'windows' offer tantalizing views of the Cantina below. The walls are hung with oil paintings. The arched ceilings feature original terracotta. Even in summer, this room remains a cool oasis, rarely needing air conditioning. It includes a CD player and karaoke machine.
Three separate, but adjoining dining rooms, accommodate up to 32 people at circular tables set under the vaulted stone ceilings. These have been designed so that smaller groups can still feel comfortable eating family-style. Each room opens through arched, glass, double doors to the south patio.
The main kitchen, designed for professional cooks, is also open to guests throughout the day for the preparation of food as they choose.
Spacious suite with private entrance, off the garden or through Cantinore, to a large living room with several beautiful paintings, fabric-draped tables and sunflower yellow sofa. A door leads to a double bedroom (Queen) with restored antique iron bed, traditional to Tuscany, finished in red cotton and closed off from an adjacent sitting area by means of red and gold plaid drapes. Two white-tiled bathrooms (tub with wall-mounted shower, partition in each) with views of the countryside.
PIANO NOBILE
A staircase from the courtyard leads to the main entrance, which gives access to the private rooms of the house. The elegant, refined taste of the owners, who have decorated the house themselves, is immediately evident in the freshly upholstered sofas, refurbished antique chairs, fabric-draped side tables, all in a gold and green colour palette. A Venetian-glass front alcove houses a collection of porcelain. The walls here, as throughout the house, are newly painted and hung with an extensive collection of oil paintings, engravings and prints.
Sitting room for watching TV (wall-mounted liquid crystal display, satellite, DVD, VCR, Play Station), also finished in a gold and green palette, includes comfortable sofas with small antique coffee table and large antique desk for writing. Two windows overlook the courtyard. Cotta floors with rugs.
Fully restored chapel with frescoes on all walls and a painting of the 'Madonna and Child' over the altar.
Delightful double bedroom has been named 'cavallo' for the horse prints on the walls, window lamp shades and other objects. Lovely countryside view. Large tiled en suite bathroom (tub with hand-held shower, no curtain).
Spacious suite in green. Sitting room with love seat, glass-topped coffee table and oversize antique armoire separated from a double bedroom (Queen) by green and coral plaid drapes. Antique restored iron bed on cotta floor. Various prints depict hunting scenes. Three windows open to south-facing view of tree-covered hills. En suite coral bathroom (tub with wall-mounted shower and partial partition).
Cheerful double bedroom (King), called 'limonaia' for the bright lemon pattern on the linens, drapes and various objects around the room. Fabric draped antique bed has been completely restored. Large closet. White tiled en suite bathroom (tub with wall-mounted shower and curtain). There are a couple of steps up and down from the door to the bedroom and bathroom.
Elegant double bedroom (Queen), the 'rose suite', with a lovely ensemble of antique furniture including a romantic canopied bed, all finished in a rose and yellow chintz print. Dresser, closet and dressing table under En suite bathroom (tub with wall-mounted shower, partial glass partition).
PIANO NOBILE - NORTH WING
Beautiful double bedroom (King) 'affrascati', meaning the walls and ceilings are covered with fully restored frescoes from the turn of the century. Antique iron bed and pink and white en suite bathroom (enclosed shower stall).
Bright double bedroom (King) with restored antique iron bed complete with sitting area, all finished in a deep coral-coloured cotton, TV. Large en suite bathroom (hydro massage tub with hand-held shower, no curtain) with inset sinks with a marble counter, and south-facing window. Cotta tiled floor and rug.
Full bathroom (tub with hand-held shower, no curtain), finished in green and white tiles, used as a guest bathroom for the TV room or from the terrace.
Large terrace furnished with teak dining tables and built-in benches. This terrace makes an especially delightful place for having breakfast (up to 12 people), and is often where the staff serves drinks and hors d'oeuvres. The views of the countryside are lovely.
FIRST FLOOR
Spacious, elegant twin bedroom (can’t be made a double). Black iron Tuscan beds have been completely restored, under high ceiling. The red and gold fabrics, antique armoire and antique dresser add to the refinement of the room. En suite bathroom (tub with wall-mounted shower, partial partition) finished in white tile with yellow and green accents.
Central sitting room, spacious and elegantly furnished with antique wood-framed sofa finished in blue damask, antique gilt-framed mirror and samovar that opens onto delightful, large balcony with views of the garden and adjacent buildings and countryside beyond. The walls feature original stencils in gold on gold in a stylized fleur-de-lis design, and duplicated on a newly constructed marble-framed decorative fireplace.
Pretty, feminine 'Pompeian' double bedroom (Queen) with draped bed in peach tones. Hardwood floor with tapestry rug. Antique painted dresser and armoire. Delightful, oversized romantic en suite bathroom with roll top tub (with shower attachment and curtain) set in middle of the room and a draped dressing table in the corner. Two large windows in the bathroom.
Private hall leads to an elegant, large double bedroom (King) in gold which enjoys both east and west facing windows and as on the top floors, the views are especially far reaching. Very large en suite bathroom (tub with hand-held shower, curtain).
FIRST FLOOR - NORTH WING
Cool, pretty double bedroom (Queen), 'azzure', with restored iron bed draped in white linen and finished with fresh white cotton spread. Blue and white colour scheme taken from the beautiful frescoed ceiling. Hardwood floor, armoire and dresser. Blue and white en suite bathroom (enclosed shower stall).
Pretty double bedroom (Queen) very nicely finished in soft greens and peach tones with lovely woven spread on iron bed. Armoire and dresser, decoratively painted, to fit with style of tapestry rug and bed covers. En suite bathroom (tub with hand-held shower, curtain) with Travertine counter.
Private suite of two rooms occupying the end of the hall comprises the 'Pope’s room, a twin bedroom (can’t be made a double) in sophisticated beige/coral damask stripe with a wonderful oil painting of a Pope. Across the frescoed hall, is the private bathroom (tub with hand-held shower, partial partition).
LOWER FLOOR
The lower level of the house has been restored and features the original olive press that was once driven by oxen. Beyond this is a large billiard room, with a beautiful, full-size antique pool table. The Cantina is made up of two small circular rooms, and includes the wine cellar. This museum-like series of rooms, which house various interesting artifacts from the estate's agricultural past, can also be reached by a separate gated entrance and gravel drive.
DEPENDENCE - Sleeps 6
Sleeps 6
3 double bedrooms
Private entrance directly from the courtyard into an elegant double bedroom (King), named 'traforato' because of the open brick work characteristic of a hay barn. The sitting area has a sofa, TV and several lovely works of art and opens directly onto the courtyard. Spacious bedroom with draped bed, plenty of room for clothes storage and windows over the courtyard and lawn area. En suite bathroom (oversized hydro massage tub with hand-held shower, double sinks).
Small vestibule leads to staircase and the first floor. A small fridge is located at the top of the stairs for use by guests. Two lovely double bedrooms (Queens) each with restored antique beds and finished in a bright yellow/green fabric. Each bathroom is en suite (one with wall-mounted shower and curtain, the other with shower stall).
OUTDOORS - GARDEN AND GROUNDS
The gardens, patios and recreational facilities are all carefully designed to provide maximum privacy from the house and make full use of the lovely views.
There is 1.5 hectares that immediately surrounds the house planted with fruit trees, flowering shrubs, roses, flowering vines and cypress trees. There are characteristic views of green-covered hills, olive groves and vineyards from virtually every vantage point on the property.
To the south, a broad paved patio, with barbeque, is furnished with iron tables and chairs for 36 people and can be arranged to suit the size and configuration of each group. Retractable awnings provide shade when needed.
POOL
There is a spacious outdoor lounge where you can relax for aperitifs or refreshments, open on two sides and fully furnished with teak tables and chairs plus comfortable sofas, set just above the infinity pool (16 x 8 mts). A canvas-covered pergola provides shade poolside and there is a Jacuzzi. There are changing rooms and bathrooms, plus an outdoor shower (cold only), in an adjacent renovated dependence. This same structure includes a newly constructed sauna. The tennis court is set just below this area.
FACILITIES
1,500 sq mts indoors
450 sq mts - dependence
Set in 13 hectares of private grounds
Gated entrance
Private parking
Reception area for staff assistance and computer with internet access, phone
Tennis court
Private pool (16 x 8 mts)
Outdoor Jacuzzi
Sauna
Air con in all bedrooms and living & dining areas
WI FI
Croquet lawn
Sat TV in main TV room
5 x sat TV’s in bedrooms
DVD player
Ipod docking station
Play Station 2
Karaoke
Billiard table
Ping pong table
Gym equipment
Stocked wine cellar – with the best Tuscan wines
2 x baby cots + 2 high chairs
5 x mountain bikes
Expresso coffee machine + American coffee machine
Facilities for small planes and helicopters are able to land locally at 2km
NOTES
Check in: from 4pm
Check out: by 10am
No animals allowed
No outside staff allowed
LOCATIONS
Local village 7km
Colle Val d'Elsa 10km
San Gimignano 23km
Siena 34km
Florence 53km
Pisa 109km
CIN IT052012B4MNJWS4UN
- Home ›
- Luxury Villas ›
- Villa Carmelina
